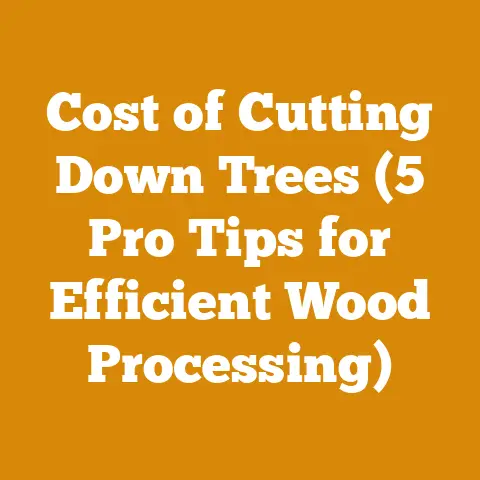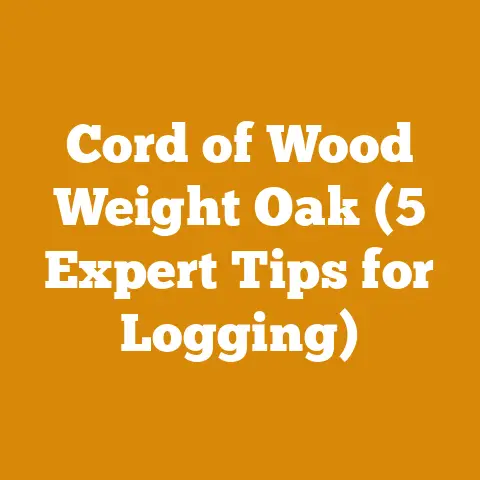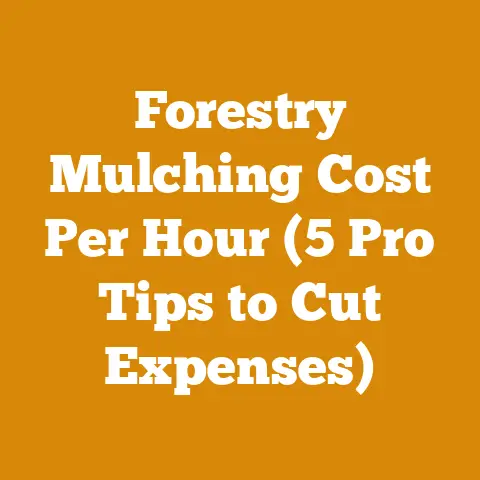Wood Frame Braces Explained (Essential Joinery Tips for Timberwork)
Ever notice how a perfectly stacked woodpile just feels stronger than a haphazard one? That feeling isn’t just in your head; it’s about understanding the principles of bracing, whether you’re building a timber frame barn or just trying to keep your firewood from collapsing. Let’s dive into the world of wood frame braces, unlocking essential joinery tips for timberwork that will make your projects stronger, more stable, and frankly, a whole lot more impressive.
Wood Frame Braces Explained: Essential Joinery Tips for Timberwork
I’ve spent years felling trees, milling lumber, and building with wood. From constructing small sheds to assisting on large timber frame projects, I’ve learned that understanding braces is fundamental to sound timber construction. This guide is designed to demystify the world of wood frame braces, offering practical advice and step-by-step instructions you can apply to your own projects.
What are Wood Frame Braces and Why are They Important?
Braces are structural members used in timber framing to provide lateral stability and resist racking forces. Racking forces are those that try to distort a rectangular frame into a parallelogram. Think of wind pushing against the side of a barn or an earthquake shaking a house. Without braces, a timber frame would be wobbly and prone to collapse under these stresses.
Braces work by triangulating the frame, creating rigid triangles that resist deformation. A triangle, unlike a rectangle or square, is inherently stable. Push on any corner, and it won’t change shape without bending or breaking one of its sides.
Why are braces so important?
- Stability: They prevent the frame from swaying or collapsing under wind or seismic loads.
- Load Distribution: They help distribute loads more evenly throughout the frame.
- Longevity: By reducing stress on joints, they extend the life of the timber frame.
- Aesthetics: Braces can add visual interest and character to a timber frame.
Types of Wood Frame Braces
There are several types of wood frame braces, each with its own advantages and disadvantages. The best choice for a particular project depends on factors such as the size and shape of the frame, the loads it will be subjected to, and the desired aesthetic.
Knee Braces
Knee braces are short, angled braces that connect a post to a beam or rafter. They are typically placed at a 45-degree angle and are used to resist racking forces in a single plane.
- Advantages: Relatively easy to install, aesthetically pleasing, and effective for smaller frames.
- Disadvantages: Less effective for larger frames or areas with high wind loads.
Scissor Braces
Scissor braces are two angled braces that cross each other, forming an “X” shape. They are typically used in pairs and are more effective than knee braces at resisting racking forces.
- Advantages: Stronger than knee braces, visually interesting, and suitable for medium-sized frames.
- Disadvantages: More complex to install than knee braces, require more material.
In-Line Braces
In-line braces run diagonally from post to post or beam to beam, within the same plane of the frame.
- Advantages: Can be very strong, especially when mortised and tenoned into the posts and beams.
- Disadvantages: Can obstruct doorways or windows, require careful planning.
Tie Beams
Tie beams are horizontal members that connect opposing posts or rafters. While not strictly braces, they provide lateral stability and prevent the frame from spreading apart.
- Advantages: Essential for roof structures, provide a solid base for attaching other elements.
- Disadvantages: Can limit headroom, require precise placement.
My Experience: I once worked on a timber frame house where the original design called for only knee braces. After consulting with a structural engineer, we decided to add scissor braces to the gable ends to better resist wind loads. This simple change significantly increased the stability of the entire structure.
Choosing the Right Wood for Braces
The wood you use for your braces should be strong, durable, and resistant to decay. The specific species will depend on your local availability and budget, but here are some common choices:
- Oak: A classic choice for timber framing, oak is strong, durable, and resistant to rot. White oak is particularly prized for its water resistance.
- Douglas Fir: A readily available softwood that is strong for its weight. It’s a good choice for larger frames where weight is a concern.
- Eastern White Pine: A softer wood that is easy to work with. It’s a good choice for smaller frames or non-structural elements.
- Cedar: Naturally rot-resistant, cedar is a good choice for braces that will be exposed to the elements.
Important Considerations:
- Grade: Choose a grade of lumber that is appropriate for structural use. Look for grades like “Select Structural” or “No. 1 Common.”
- Moisture Content: The wood should be properly dried to minimize shrinkage and warping. Aim for a moisture content of 12-18% for interior applications and 15-20% for exterior applications.
- Grain Orientation: Pay attention to the grain orientation of the wood. The grain should run parallel to the length of the brace for maximum strength.
Rule of Thumb: I generally recommend using the same species of wood for your braces as you use for the rest of the frame. This ensures consistent shrinkage and expansion rates, minimizing stress on the joints.
Essential Joinery Techniques for Braces
The effectiveness of a brace depends not only on its size and material but also on the quality of its joinery. The joints must be strong enough to resist the forces that will be applied to them. Here are some common joinery techniques used for braces:
Mortise and Tenon Joints
The mortise and tenon joint is a classic timber framing joint that is strong and durable. The tenon is a projection on the end of the brace that fits into a mortise (a hole) in the post or beam.
- Advantages: Very strong, can be used for both tension and compression loads.
- Disadvantages: Requires precise cutting, can be time-consuming to create.
How to create a mortise and tenon joint:
- Measure and mark: Accurately measure and mark the location of the mortise and tenon on the post and brace.
- Cut the mortise: Use a mortising machine, chisel, or drill to create the mortise in the post or beam. The mortise should be slightly wider than the tenon to allow for easy assembly.
- Cut the tenon: Use a saw or chisel to cut the tenon on the end of the brace. The tenon should fit snugly into the mortise.
- Dry-fit: Test the fit of the joint before applying glue or fasteners.
- Assemble: Apply glue to the tenon and mortise and drive the tenon into the mortise. Secure the joint with pegs or screws.
My Tip: When cutting a mortise, I always start by drilling out the bulk of the material with a Forstner bit. This makes the chiseling process much easier and reduces the risk of splitting the wood.
Dovetail Joints
Dovetail joints are interlocking joints that are very strong in tension. The dovetail shape prevents the joint from pulling apart.
- Advantages: Strong in tension, visually appealing.
- Disadvantages: More complex to cut than mortise and tenon joints, best suited for specific applications.
How to create a dovetail joint:
- Measure and mark: Accurately measure and mark the location of the dovetail on the post and brace.
- Cut the dovetail: Use a saw and chisel to cut the dovetail shape on the end of the brace.
- Cut the corresponding socket: Use a saw and chisel to cut the corresponding socket in the post or beam.
- Dry-fit: Test the fit of the joint before applying glue or fasteners.
- Assemble: Apply glue to the dovetail and socket and slide the joint together.
Lap Joints
Lap joints are created by overlapping two pieces of wood and fastening them together. They are relatively easy to create and are suitable for lighter loads.
- Advantages: Easy to create, good for connecting braces to plates or sills.
- Disadvantages: Not as strong as mortise and tenon or dovetail joints, require fasteners.
How to create a lap joint:
- Measure and mark: Accurately measure and mark the area to be removed on both pieces of wood.
- Cut the laps: Use a saw to cut away half the thickness of each piece of wood.
- Dry-fit: Test the fit of the joint.
- Assemble: Apply glue to the laps and clamp the joint together. Secure the joint with screws or bolts.
Metal Connectors
Metal connectors, such as timber screws, bolts, and plates, can be used to reinforce or replace traditional joinery techniques. They are particularly useful for large frames or areas with high loads.
- Advantages: Strong, easy to install, can be used to connect timbers of different sizes.
- Disadvantages: Can be visually unappealing, require careful selection and installation.
Important Considerations:
- Type of Connector: Choose a connector that is specifically designed for timber framing.
- Size and Spacing: Follow the manufacturer’s recommendations for size and spacing.
- Installation: Install the connectors according to the manufacturer’s instructions.
My Experience: I once used timber screws to reinforce a mortise and tenon joint in a large timber frame barn. The screws provided extra strength and prevented the joint from pulling apart under heavy loads.
Calculating Brace Size and Placement
Determining the appropriate size and placement of braces is crucial for ensuring the stability of your timber frame. This typically involves consulting with a structural engineer, but here are some general guidelines:
- Size: The size of the brace should be proportional to the size of the frame. A general rule of thumb is that the brace should be at least one-third the size of the post or beam it is connected to.
- Angle: The angle of the brace should be between 30 and 60 degrees. A 45-degree angle is often a good compromise between strength and aesthetics.
- Placement: Braces should be placed at regular intervals throughout the frame. The spacing between braces will depend on the size of the frame and the loads it will be subjected to.
Factors to Consider:
- Wind Load: The amount of wind pressure the frame will be exposed to.
- Seismic Load: The potential for earthquakes in the area.
- Snow Load: The weight of snow that will accumulate on the roof.
- Span: The distance between posts or beams.
Case Study: A small timber frame shed (12′ x 16′) in a low-wind area might only require knee braces at each corner, using 4×4 lumber. A larger barn (30′ x 40′) in a high-wind area would require larger braces (6×6 or 8×8), possibly scissor braces, and the guidance of an engineer.
Step-by-Step Guide to Installing Knee Braces
Let’s walk through a practical example: installing knee braces on a simple timber frame structure. This example assumes you’ve already built the basic frame (posts, beams).
Tools You’ll Need:
- Measuring tape
- Pencil
- Combination square
- Mortise chisel
- Mallet
- Tenon saw
- Drill with Forstner bits
- Clamps
- Wood glue
- Timber screws or pegs
Materials:
- Knee brace lumber (e.g., 4×4 oak)
- Wood glue
- Timber screws or pegs
Steps:
- Measure and Mark: Determine the desired location for the knee braces. I usually aim for a 45-degree angle from the post to the beam. Mark the mortise locations on both the post and the beam.
- Cut the Mortises: Carefully cut the mortises using a mortising chisel and mallet, or a mortising machine if you have one. Ensure the mortises are slightly wider than the tenons to allow for easy assembly. Aim for a mortise depth of about half the brace’s thickness.
- Cut the Tenons: Cut the tenons on the ends of the knee brace. The tenons should fit snugly into the mortises. A tenon saw is ideal for this, allowing for precise cuts.
- Dry-Fit: Before applying glue, dry-fit the knee brace into the mortises. Make any necessary adjustments to ensure a tight fit.
- Glue and Assemble: Apply wood glue to the tenons and mortises. Insert the tenons into the mortises and clamp the brace in place.
- Secure with Fasteners: Drill pilot holes and drive timber screws through the post and beam into the knee brace. Alternatively, you can use wooden pegs for a more traditional look.
- Clean Up: Remove any excess glue and sand any rough edges.
Metric for Success: Each knee brace should be securely fastened, with no visible gaps between the brace and the post or beam. The frame should feel noticeably more rigid after the braces are installed.
Common Mistakes to Avoid
Even with careful planning, mistakes can happen. Here are some common pitfalls to watch out for:
- Inaccurate Measurements: Double-check all measurements before cutting any wood. Small errors can compound and lead to significant problems.
- Loose Joints: A loose joint is a weak joint. Ensure that all joints are tight and secure.
- Using the Wrong Fasteners: Use fasteners that are specifically designed for timber framing. Avoid using drywall screws or other general-purpose screws.
- Ignoring Grain Orientation: Pay attention to the grain orientation of the wood. The grain should run parallel to the length of the brace for maximum strength.
- Rushing the Process: Timber framing is a slow and deliberate process. Don’t rush it. Take your time and do it right.
My Biggest Blunder: I once misread a measurement and cut a tenon too short. Instead of starting over, I tried to fill the gap with shims. The joint looked terrible and was structurally unsound. I ended up having to replace the entire brace. Lesson learned: always double-check your measurements and don’t try to cut corners.
Advanced Techniques and Considerations
Once you’ve mastered the basics of wood frame braces, you can explore some more advanced techniques and considerations:
- Curved Braces: Curved braces can add a unique aesthetic to your timber frame. They require more skill to create but can be well worth the effort.
- Compound Angles: Braces that connect to posts and beams at compound angles require precise cutting and fitting.
- Pre-Stressing: Pre-stressing a brace involves applying a slight amount of tension to the brace before it is fastened in place. This can increase the stiffness of the frame.
- Working with Green Wood: If you are using green wood (unseasoned), you need to account for shrinkage as the wood dries. This may involve using larger joints or allowing for movement in the frame.
Research Highlight: A study by the Forest Products Laboratory found that timber frames with properly installed braces can withstand wind loads up to 50% higher than frames without braces. This underscores the importance of proper bracing in timber frame construction.
Maintaining Your Wood Frame Braces
Once your timber frame is built, it’s important to maintain the braces to ensure their long-term performance.
- Regular Inspections: Inspect the braces regularly for signs of damage, such as cracks, rot, or insect infestation.
- Water Protection: Protect the braces from water damage by ensuring that the roof and walls are properly sealed.
- Insect Control: Treat the wood with an insecticide to prevent insect infestation.
- Tighten Fasteners: Periodically tighten any loose fasteners.
Maintenance Schedule: I recommend inspecting your braces at least once a year, preferably in the spring and fall. Pay close attention to areas that are exposed to moisture or are prone to insect infestation.
The Future of Wood Frame Braces
The field of timber framing is constantly evolving, with new technologies and techniques emerging all the time. Some trends to watch out for include:
- Computer-Aided Design (CAD): CAD software is making it easier to design and fabricate complex timber frame structures.
- Computer Numerical Control (CNC): CNC machines are being used to cut timber frame components with greater precision and efficiency.
- Engineered Wood Products (EWPs): EWPs, such as laminated veneer lumber (LVL) and glued laminated timber (glulam), are being used to create stronger and more durable timber frames.
- Sustainable Forestry: There is a growing emphasis on using sustainably harvested wood for timber framing.
Final Thoughts: Wood frame braces are an essential component of timber frame construction. By understanding the principles of bracing and mastering the essential joinery techniques, you can build strong, stable, and beautiful timber frame structures that will last for generations.






